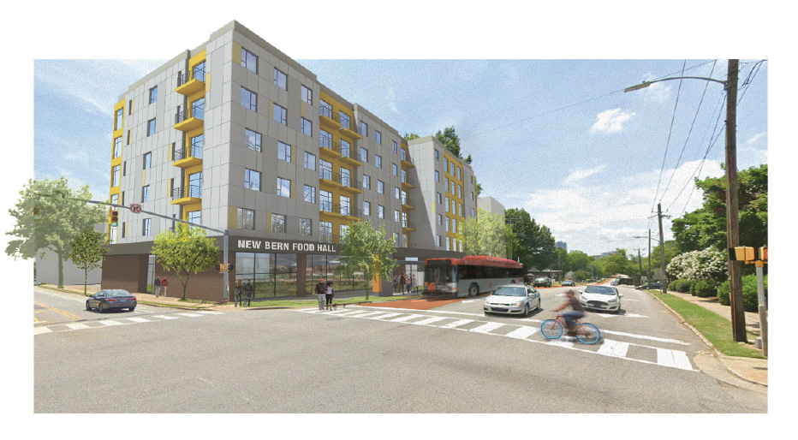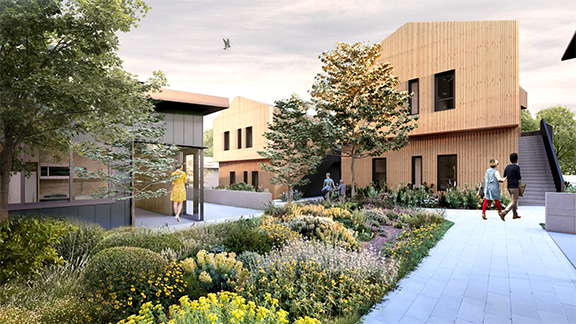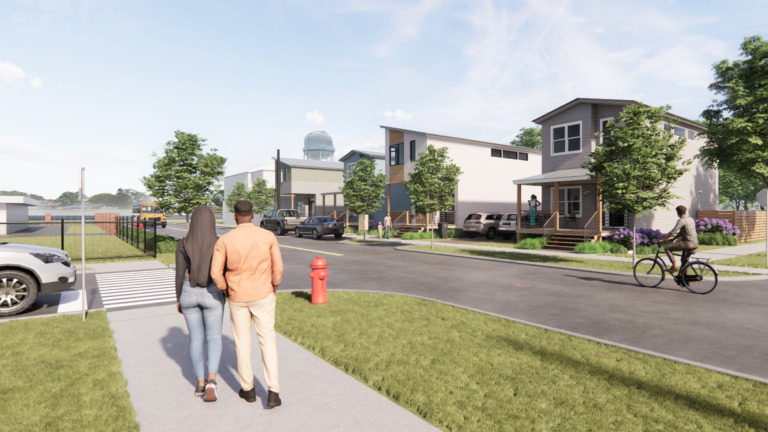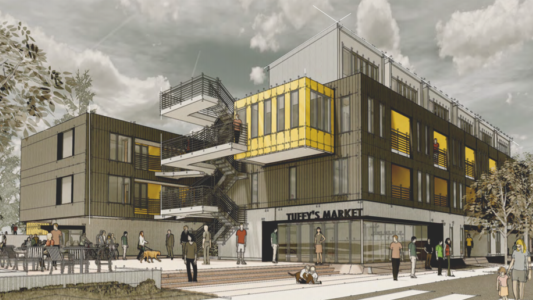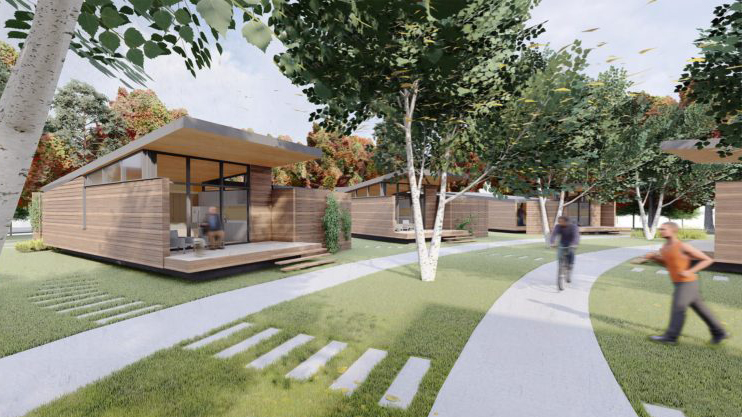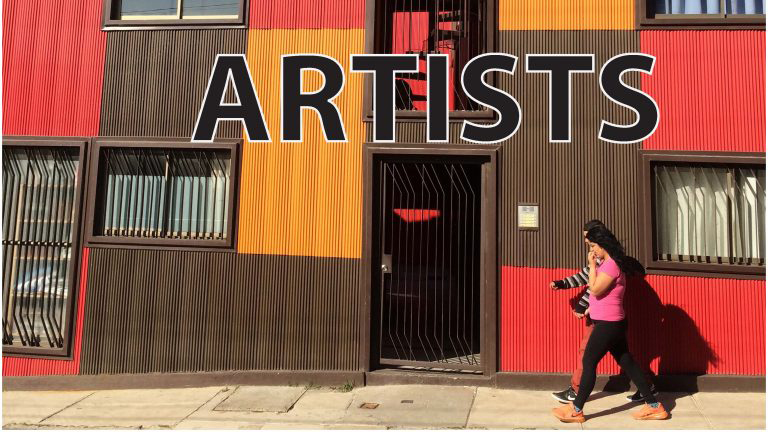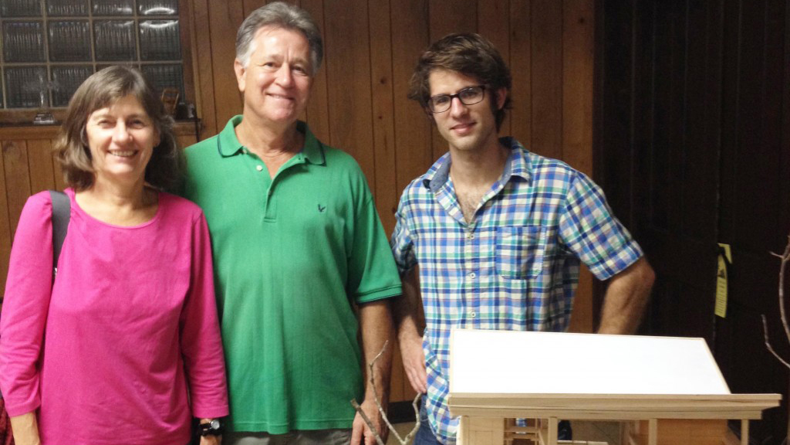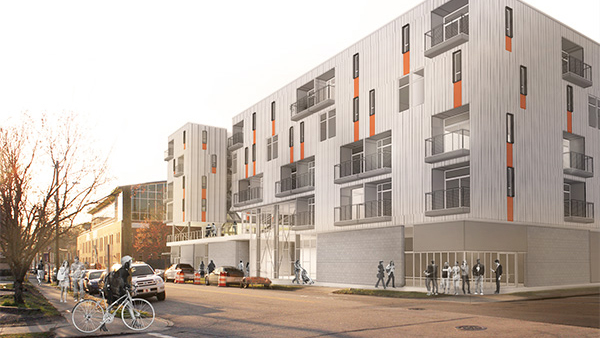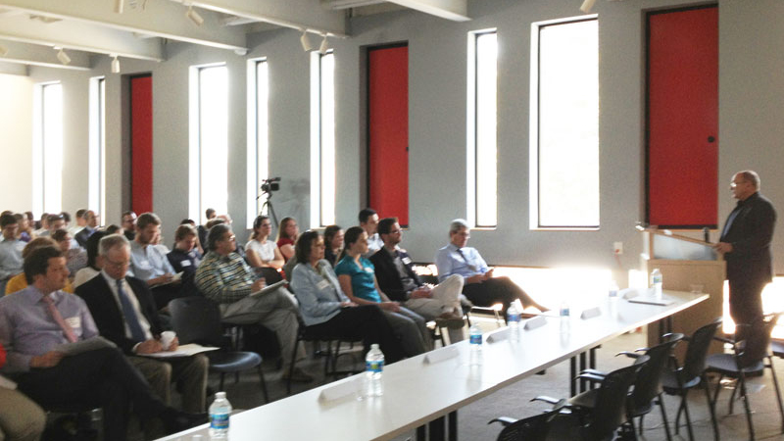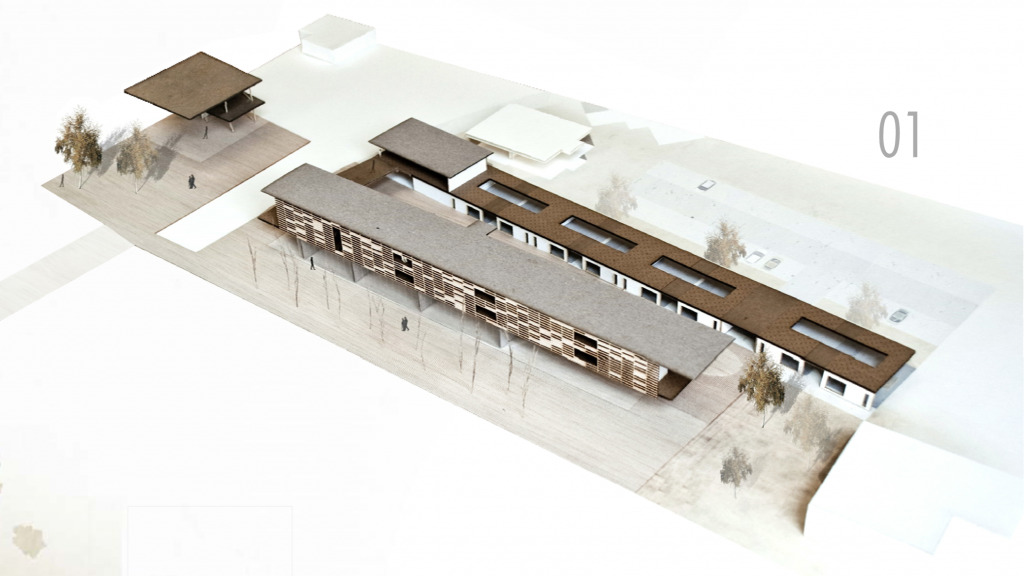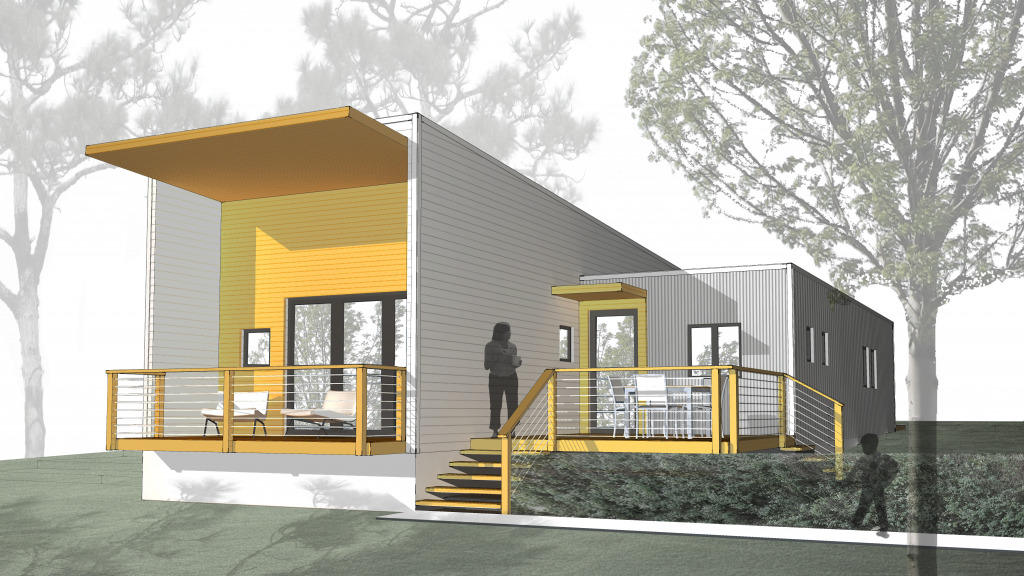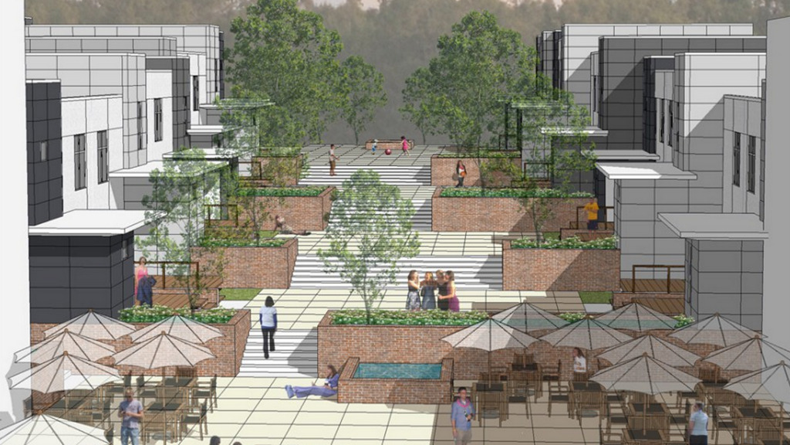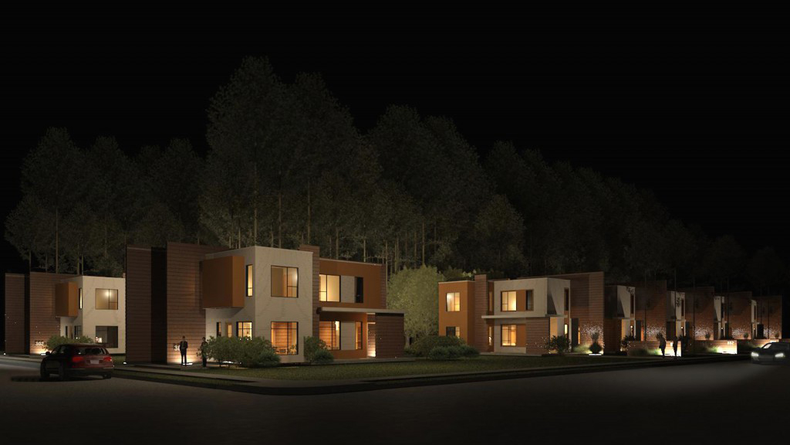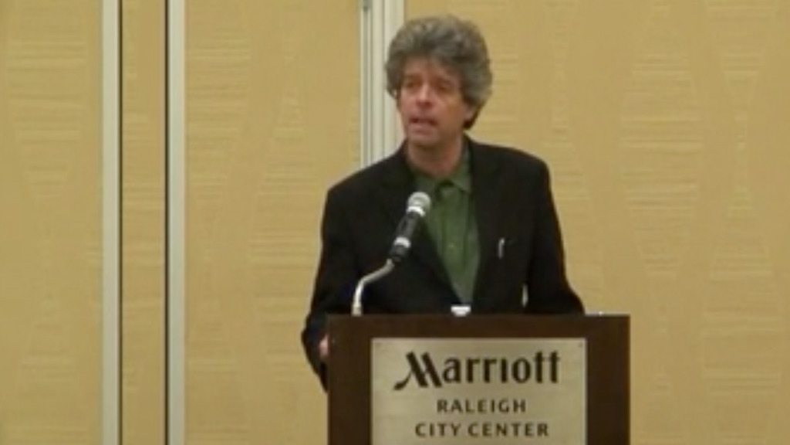Projects
This studio will focus on innovative approaches to affordable housing with a particular emphasis on multifamily housing. The studio will focus on research and design of innovative housing for neighborhoods in Raleigh served by transit or located on the planned Bus Rapid Transit (BRT) line. Read more
The “missing” in missing middle housing refers to the fact that zoning laws typically prohibit this type of housing. It includes historic housing types that provide choices between single family houses and large apartment buildings including duplexes, triplexes, quads, townhouses, multiplexes, cottage courts, live work and shop houses, and accessory Read more
The Affordable and Resilient Housing for New Bern Project focused on the design of affordable and resilient housing prototypes for Duffyfield. During Spring Semester 2022 eleven students in an advanced architectural design studio produced research and visualized housing solutions for rebuilding housing in the community. Read more
During the fall semester of 2019, eleven advanced architecture students conducted research on innovative university and multifamily housing and designed demonstration projects for two university-owned campus sites, which include a range of unit types, community spaces, and supportive services. Read more
The Micro Housing for Homeless + Disabled Veterans was a research and design project conducted by the School of Architecture, NC State University and sponsored by the North Carolina Coalition to End Homelessness. Read more
The Homes for Artists Project was a research and design project conducted by the School of Architecture at NC State University, in partnership with the Visual Art Exchange, to investigate the housing needs of Raleigh’s artists and creative communities. Read more
Faculty and students worked collaboratively with residents of the Mordecai community to envision a range of possibilities for backyard cottages and conducted research on national precedents, current city codes and potential benefits and impacts. Read more
This studio researched, investigated and designed multifamily affordable housing in the context of cultural, economic and environmental sustainability. The research included precedents of contemporary affordable housing, and theoretical readings focused on the cultural contexts of housing and sustainable and social practices. Read more
This interactive presentation and panel discussion focused on the full spectrum of issues that constitute affordability (including but going beyond subsidy programs) with a specific focus on the needs, challenges and opportunities of the Triangle area. Read more
The Person Street Project was a research and design project conducted by faculty and senior students from the School of Architecture at NC State University fall semester 2011. The studio incorporated contemporary urban design issues with a particular emphasis on mixed-use, pedestrian-scaled urban villages. Read more
The project included research on recent and emerging trends in affordable housing appropriate to the needs of Wake County, urban design strategies for the Long Acres Community of Southeast Raleigh, and the conceptual design of a range of housing models for scattered sites in the project area. Read more
The Stone’s Warehouse Redevelopment Project was a research and design project conducted by faculty and graduate students from the School of Architecture. The project included a number of public presentations and a public exhibition at the Raleigh Urban Design Center. Read more
The Wake County Affordable Housing Project was a research and design project conducted by faculty and graduate students from the School of Architecture at NC State University. The project included research on housing needs in Wake County, national and international best practices of affordable housing, and the design of a range of affordable housing models. Read more
The 2009 College of Design Affordable Housing Symposium included presentations by nationally recognized experts in affordable housing and responses by local housing advocates and providers – to explore best practices appropriate to North Carolina. Read more
