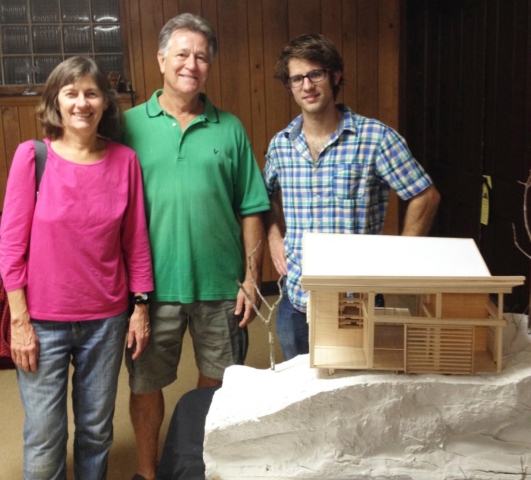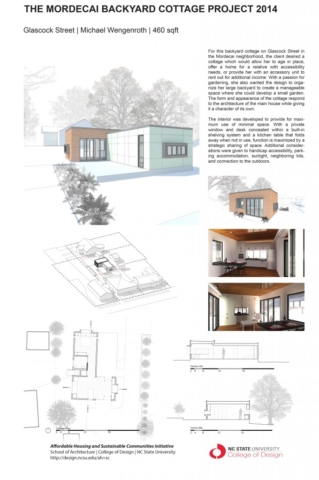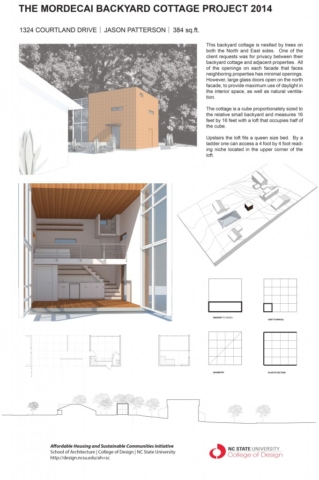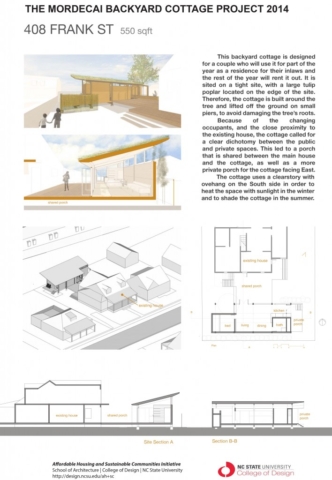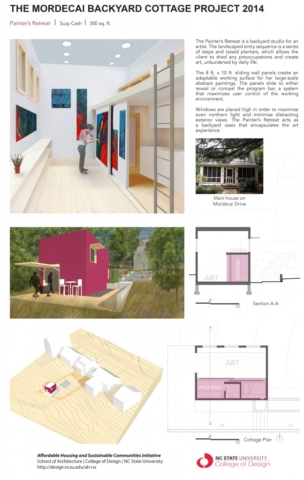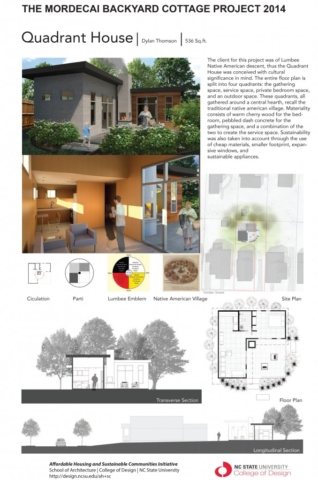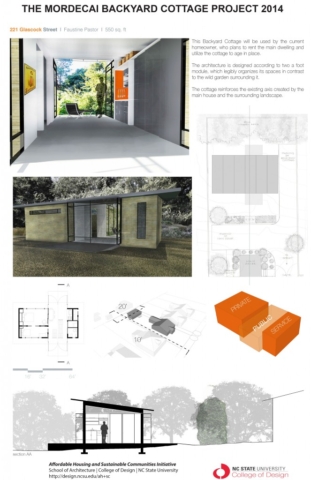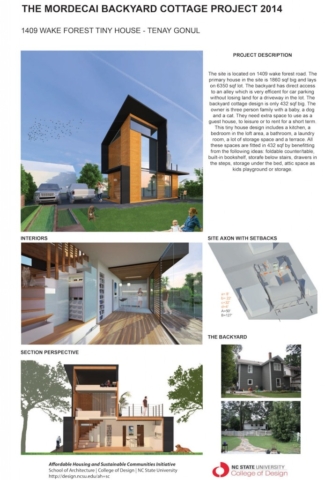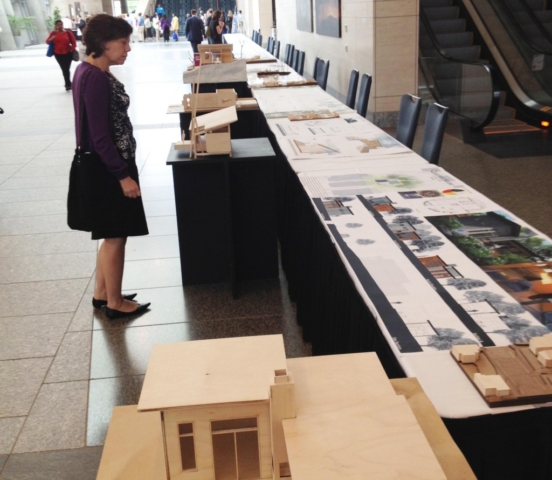The Mordecai Backyard Cottage Project
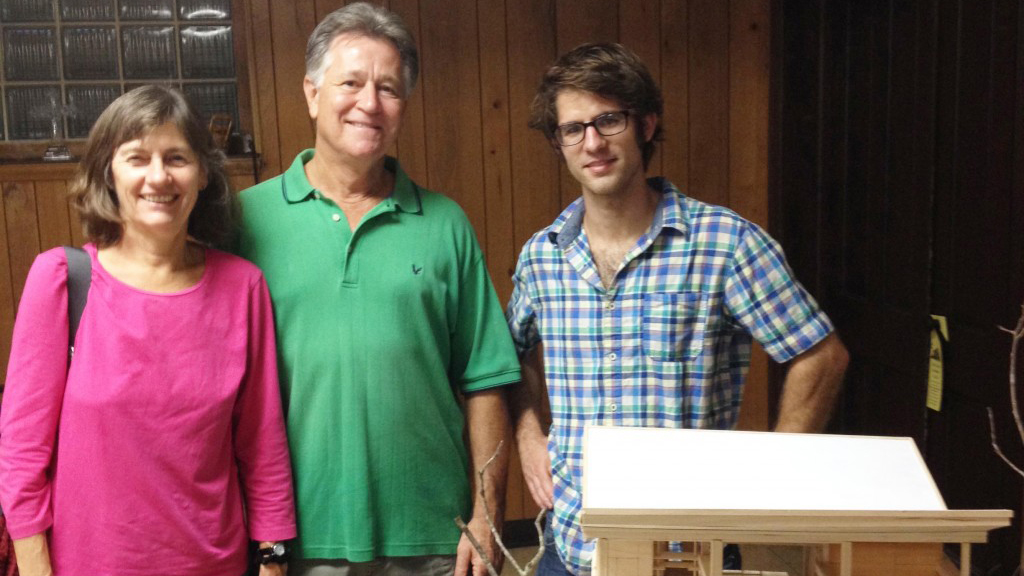
Advanced Design Studio | Fall 2014
The Mordecai Backyard Cottage Project was a research and design project conducted by the School of Architecture at NC State University. Faculty and students worked collaboratively with residents of the Mordecai community to envision a range of possibilities for backyard cottages and conducted research on national precedents, current city codes and potential benefits and impacts. The project concluded with an exhibition at the North Carolina Housing Coalition annual conference and a presentation at the AIA North Carolina Center for Architecture and Design.
Background
Backyard cottages are a historical housing type currently enjoying a resurgence of interest in North America. Also called accessory dwelling units or granny flats, they are second, smaller living units typically placed in the backyards of single-family homes. Often associated with the tiny houses movement, backyard cottages offer alternatives to predominant housing models and practices. They can provide adaptability, as family needs change over time, affordability for homeowners and their tenants, and sustainability due to their small square-foot and carbon footprints and capacity to support public transit. Cities such as Asheville, NC, Portland Oregon and Seattle Washington have adopted backyard cottages into their development ordinances. The City of Raleigh’s Unified Development Ordinance (UDO) originally provided for backyard cottages but this provision was removed due to concerns about its potential impacts.
Featured research and design projects by
Taylor Belge, Suzanne Cash, Paul Drake, Tenay Gonul, Kyle Jones, Faustine Pastor, Jason Patterson, Matt Teti, Dylan Thomson, Michael Wengenroth
Research documents
- Backyard Cottages in Six Cities in North Carolina
- Backyard Cottages FAQ’s
- View Mordecai Neighborhood Research PDF
- View Backyard Cottages In Raleigh Research PDF
- View Tiny House Movement Research PDF
- View Accessory Dwelling Unit Research PDF
